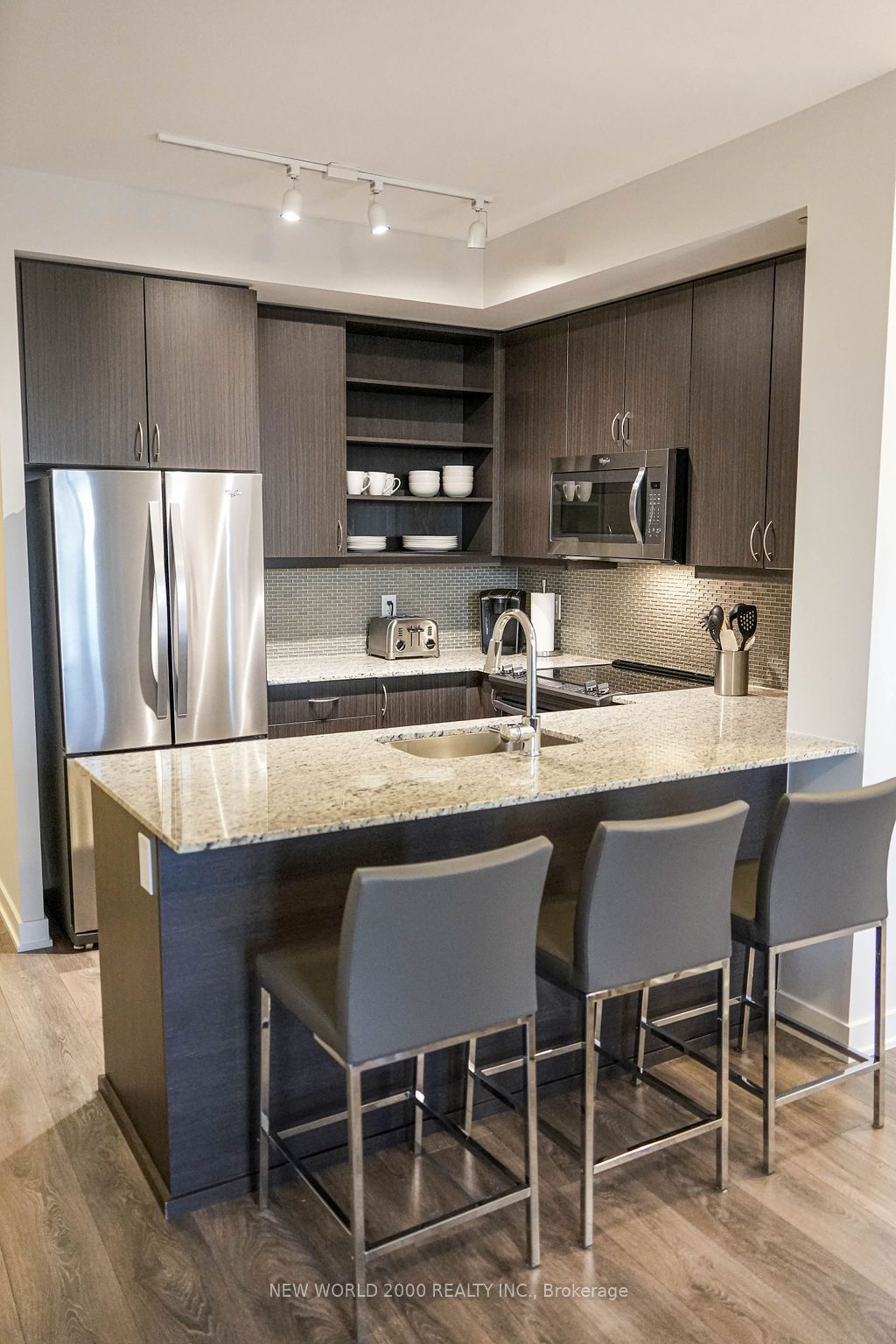
501-4633 Glen Erin Dr (Eglington/Erin Mills Parkway)
Price: $575,900
Status: For Sale
MLS®#: W9008346
- Tax: $2,631.68 (2024)
- Maintenance:$656.26
- Community:Central Erin Mills
- City:Mississauga
- Type:Condominium
- Style:Condo Apt (Apartment)
- Beds:1
- Bath:1
- Size:600-699 Sq Ft
- Garage:Underground
- Age:6-10 Years Old
Features:
- ExteriorConcrete
- HeatingHeating Included, Forced Air, Gas
- Sewer/Water SystemsWater Included
- AmenitiesConcierge, Gym, Indoor Pool, Party/Meeting Room, Sauna, Visitor Parking
- Lot FeaturesHospital, Park, Public Transit, Rec Centre, School, School Bus Route
- Extra FeaturesPrivate Elevator, Common Elements Included
Listing Contracted With: NEW WORLD 2000 REALTY INC.
Description
Credit Valley Hospital 5 min walk, U of T Mississauga Campus 15 min drive, Immaculate clean unit shows 10++. Professionally decorated by Interior Decorator. Shows to perfection. 9 foot smooth ceilings, Fresh paint, Upgraded appliances, Granite counter tops, modern backsplash, Lots of cupboard and counter space, lots of natural sunlight, XLarge walkin closet, XLarge balcony, unit is upgraded $$$$. World Class Facilities w/pool, Yoga Studio, roof top terrace and Business Center and huge party room. **** Second parking available for $27,500. **** Will consider selling furniture as it is all new furniture - owner is a registered real estate agent -
Highlights
Additional Parking Spot Available $27,500 speak to agent
Want to learn more about 501-4633 Glen Erin Dr (Eglington/Erin Mills Parkway)?

Rooms
Real Estate Websites by Web4Realty
https://web4realty.com/

