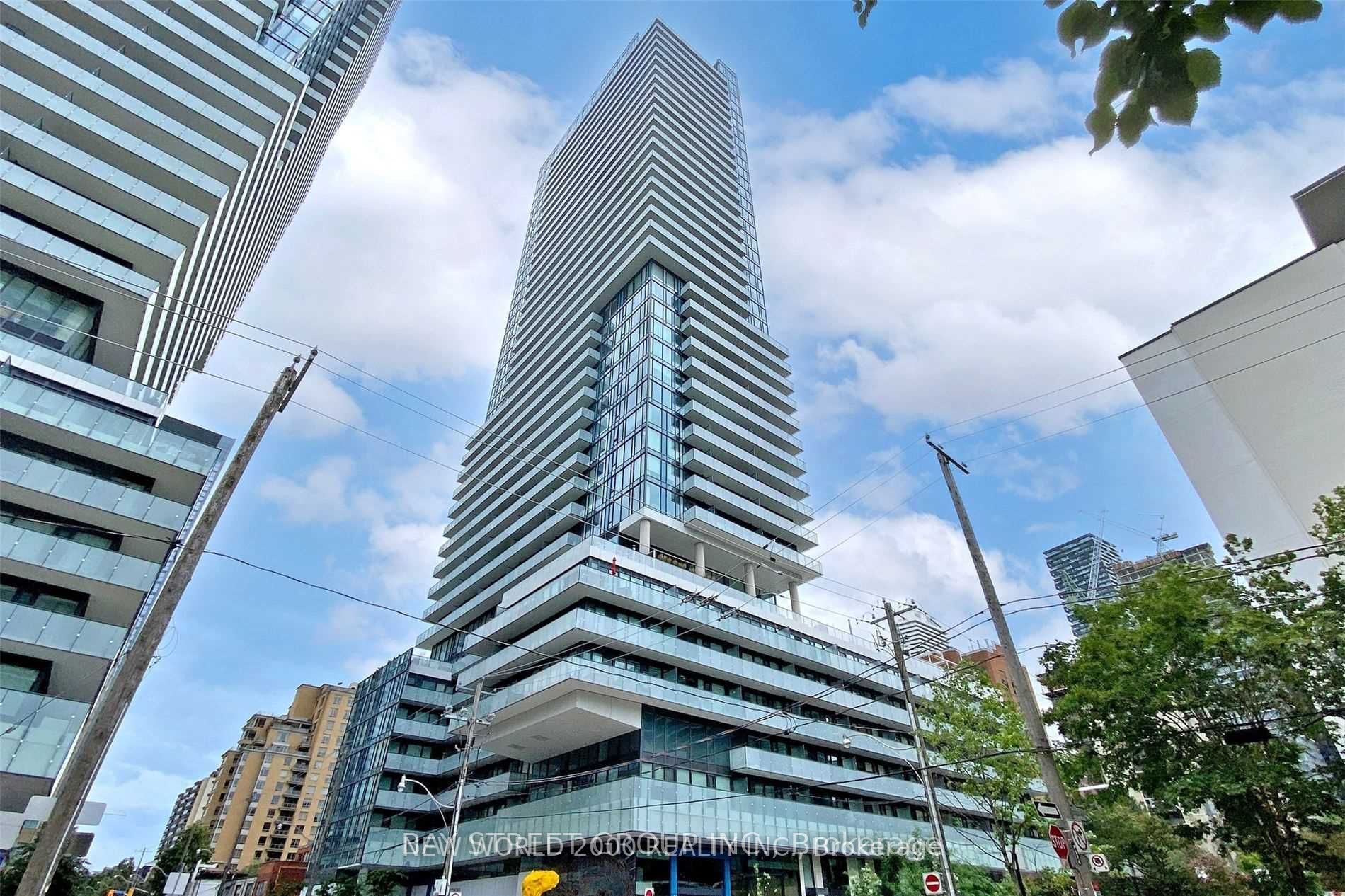
2812-161 Roehampton Ave (Yonge / Eglington)
Price: $589,900
Status: For Sale
MLS®#: C8168424
- Tax: $2,038.3 (2023)
- Maintenance:$369.17
- Community:Mount Pleasant West
- City:Toronto
- Type:Condominium
- Style:Condo Apt (Apartment)
- Beds:1+1
- Bath:1
- Size:500-599 Sq Ft
- Garage:Underground
- Age:0-5 Years Old
Features:
- ExteriorConcrete
- HeatingForced Air, Gas
- AmenitiesBbqs Allowed, Concierge, Exercise Room, Party/Meeting Room, Recreation Room
- Lot FeaturesPark, Public Transit, Rec Centre, School
- Extra FeaturesCommon Elements Included
Listing Contracted With: NEW WORLD 2000 REALTY INC.
Description
Luxury Condo 1 Bed + Den Suite + 104 Sf Large Balcony On 28th Floor. Great Functional Layout W/ Modern Kitchen With Built-In Integrated Appliances With Glass Cook Top And Granite Counters, Glass Backsplash. A Fully Open Concept Layout In High Demand Area Of Yonge And Eglinton! Steps Away From Everything You Need! Shopping, Dining, Subway/Lrt Transit, Entertainment And So Much More. Great Amenities: Large State Of The Art Gym, Rooftop Bbq W/Cabanas, Cozy Fire Pit, Infinity Edge Pool, Hot Tub, Sauna, 24H Concierge And Lots More! This Modern Unit Is Ideal For Savvy Urban Professions.
Want to learn more about 2812-161 Roehampton Ave (Yonge / Eglington)?

Rooms
Real Estate Websites by Web4Realty
https://web4realty.com/

