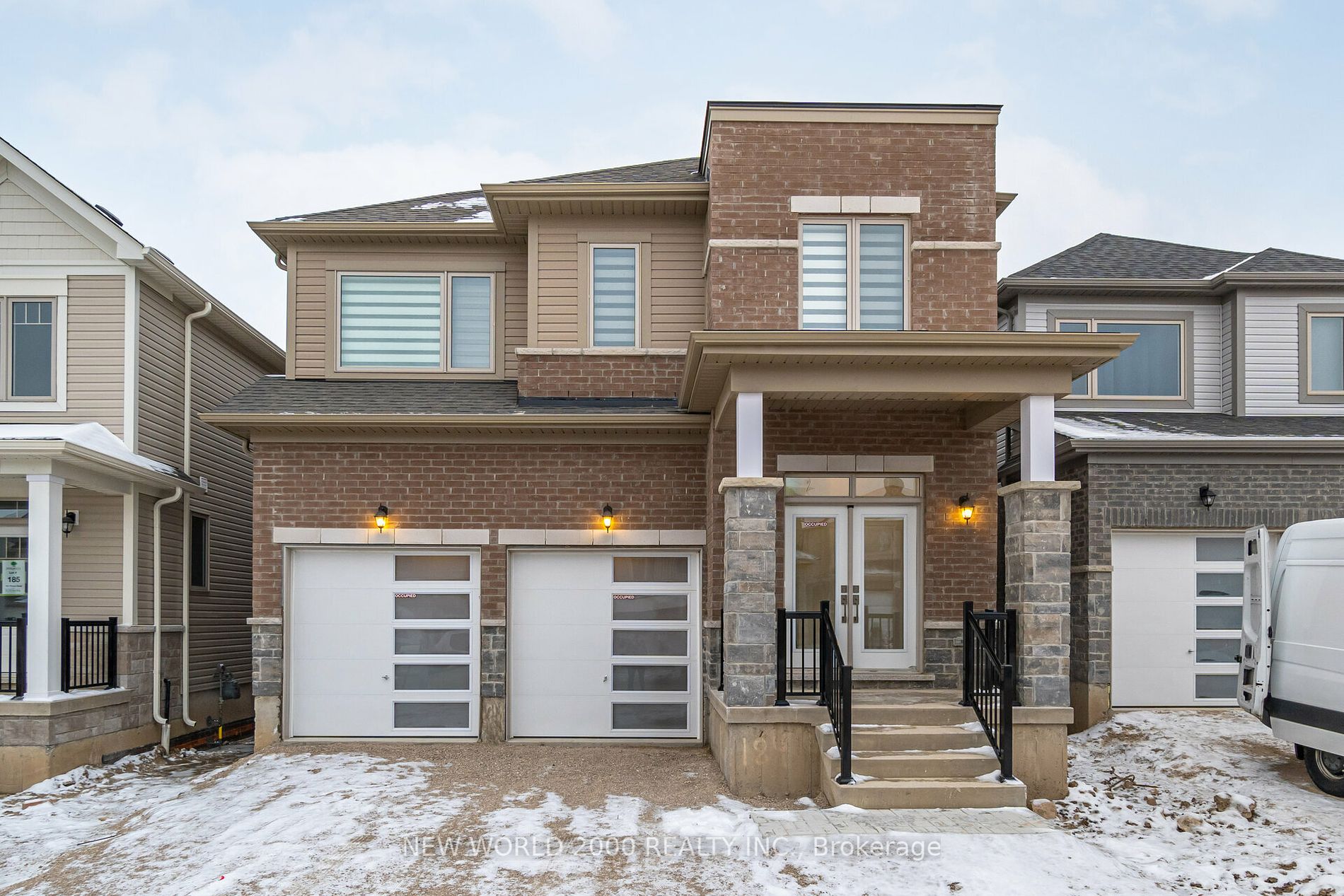
147 Povey Rd E (Beatty Line N/ Farley Rd)
Price: $1,069,000
Status: For Sale
MLS®#: X8250344
- Community:Fergus
- City:Centre Wellington
- Type:Residential
- Style:Detached (2-Storey)
- Beds:4
- Bath:4
- Size:2000-2500 Sq Ft
- Basement:Sep Entrance (Unfinished)
- Garage:Attached (2 Spaces)
- Age:0-5 Years Old
Features:
- ExteriorBrick, Stone
- HeatingForced Air, Gas
- Sewer/Water SystemsSewers, Municipal
Listing Contracted With: NEW WORLD 2000 REALTY INC.
Description
Welcome to 147 Povey Rd-Fergus, this luxury upgraded home features spacious elegance. Eat in kitchen overlooks the great room and walks out to the back yard. The four bedroom home boasts ensuite baths, walk in closets and convenient second floor laundry. Upgrades include potlights, kitchen backsplash and separate side entrance to the basement with potential for additional separate rental unit. Note: this Grandview model B is currently being offered by builder for 1.2 (excluding extras)
Highlights
New appliances : stove, fridge, dishwasher, washer and dryer. Paved driveway, rear deck and lawn to be completed this summer by builder.
Want to learn more about 147 Povey Rd E (Beatty Line N/ Farley Rd)?

Rooms
Real Estate Websites by Web4Realty
https://web4realty.com/

